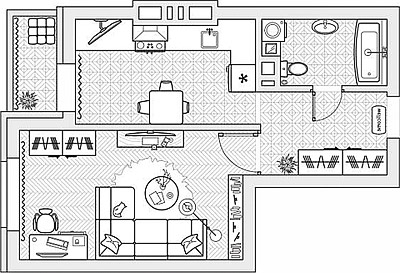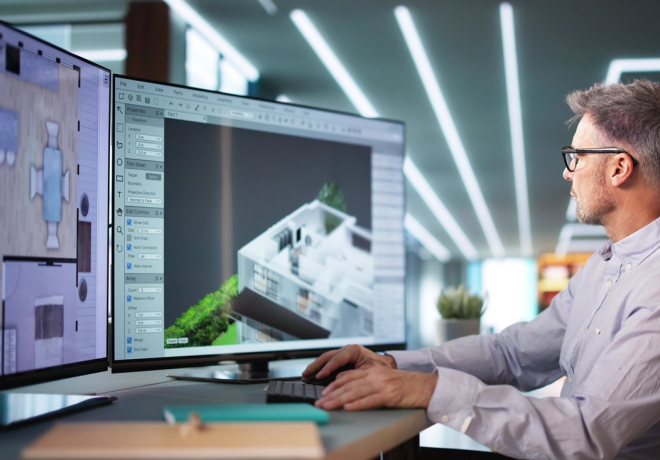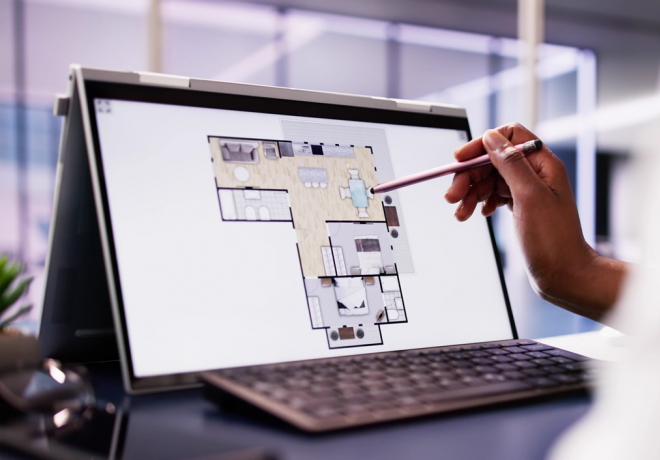Your go-to resource for expert insights and carefully curated professional advice. Plan your renovation with confidence and ease
Apartment Layouts at Your Fingertips: 5 Smart Hints for Using Remplanner
30.04.2025, 11:28 GMT Views: 1195 Likes: 48
How to use Remplanner even smarter- tips & tricks.

Designing your apartment’s layout doesn’t need to be a drawn-out, exhausting affair. While traditional methods often involve complicated software and hours of trial and error, today's tools — like Remplanner — are changing the game. With no installation, no steep learning curve, and intuitive features, this smart online planner empowers anyone to create a layout of their apartment in minutes, not days.
Whether you’re planning a fresh renovation or simply looking to rearrange furniture in your apartment’s rooms, here are five easy, time-saving tips to help you jumpstart the design process.
1. Don’t Start from Scratch — Use the Layout Menu
Instead of redrawing layouts every time you want to test a new idea, use the Layout Menu to create and manage multiple versions of the same apartment plan. You can switch between versions instantly, duplicate existing layouts, and copy only the parts you need.
Even better — for each new variation, you can select exactly which elements to carry over: walls, furniture, plumbing, lighting, electrical — or any combination. This makes it easy to experiment with options and compare ideas, without having to rebuild the entire plan every time.
2. Group, Drag, and Drop — Whole Areas at Once
When designing your apartment layout, you'll often need to reposition not just one item, but whole sections of a room — like a dining area or bedroom setup. Remplanner’s multi-select and drag-and-drop features let you quickly grab and move groups of furniture or objects all at once. Whether you’re transferring sets of objects across layouts or repositioning entire clusters (e.g., dining area furniture, living room arrangements), the feature is optimized for speed and spatial control.

You can drag these groups around within the same layout, or even copy them from one version of the plan to another. This saves significant time, especially when trying out different room configurations before settling on a final layout.
3. Speed Up The Catalog Search — Try the Search Bar
It sounds simple, but the catalog search tool can be a real lifesaver — especially if you’re new to the program. No need to scroll endlessly through categories trying to find the right chair or kitchen sink. Just type what you need, and the right object appears in seconds.

Even experienced users find themselves relying on this feature, particularly when working on tight deadlines or helping others find just the right element. Whether it’s your second time opening the program or your hundredth, the search function keeps your workflow fast and focused.
4. Share Your Work Instantly — No PDFs, No Downloads
Need feedback? Want to show your apartment layout to a friend, client, or colleague? Remplanner’s cloud-native architecture means that project sharing doesn’t rely on exported files or static documents. You can generate a guest access link to your project, allowing instant collaboration or feedback without requiring recipients to download software or create an account.
There are two access levels: — Editable access, which allows collaborators to make changes to the layout with you in real time (great for working with family members or clients) — View-only access, which lets others see all details and measurements without making any changes
In either mode, the recipient only needs to follow a secure link — the application runs fully in-browser. This eliminates the common friction points of installation, file compatibility, or version control — and facilitates a more agile, responsive design cycle.
5. Add Custom Shapes and Notes When the Catalog Falls Short
Sometimes, no matter how extensive the catalog, there’s a detail you want to include that just doesn’t exist as a pre-made object For these cases, Remplanner provides a Draw an Item tool and text annotation feature — allowing users to manually mark placeholder items, unique structures, or conceptual ideas directly on the plan. Whether it's a bespoke cabinet, a decorative partition, or a not-yet-sourced design element, this method ensures your layout remains comprehensive during the planning phase.
Combined with Remplanner’s intuitive interface, these tools enhance what is already a highly flexible and user-centric planning environment, making the software even more adaptable to non-standard scenarios.
Your Apartment, Your Vision — No Design Degree Required
Designing your own space should feel empowering, not overwhelming. With a tool like Remplanner, anyone — whether a complete beginner or seasoned renovator — can create a layout of their apartment, experiment with different styles, and arrange furniture in apartment rooms easily and enjoyably. By streamlining routine steps and automating complexity where possible, Remplanner transforms apartment layout planning into a faster, clearer, and more results-driven experience.
You don’t need to download software or take a course — just open your browser, and your apartment transformation can begin. Because great design doesn’t have to be complicated — it just needs the right tools.
 Antonella
Antonella




