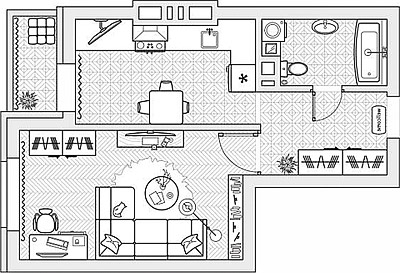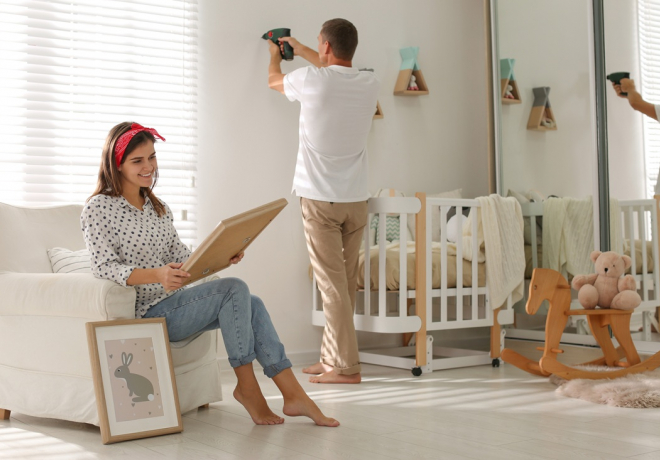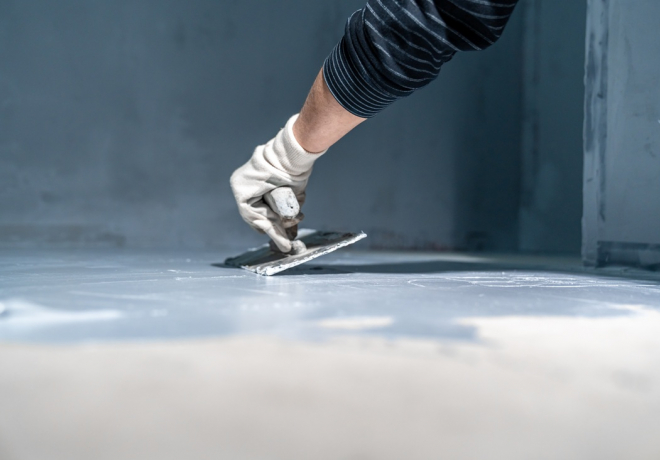Your go-to resource for expert insights and carefully curated professional advice. Plan your renovation with confidence and ease
Bathroom Edition — Part 1: Dream, Plan, Visualize
21.08.2025, 20:03 GMT Views: 872 Likes: 28
Designing your bathroom: from ideas to a complete plan.

Thinking about renovating your bathroom? (We know that sigh.) Designing a bathroom is far more than choosing pretty tiles or a stylish sink — it’s about creating a harmonious space that balances aesthetics, functionality, and comfort. A thoughtfully planned bathroom can make even a small space feel luxurious and efficient, while poor planning often leads to awkward layouts, wasted space, and costly mistakes.
In this guide, we’ll explore everything you need to consider when planning a bathroom design — from layout to materials — and how to transform ideas into a fully coordinated, practical plan. By understanding these steps, homeowners can approach renovation projects confidently, while professional designers can streamline their workflow.
Start With the Layout
Before picking colors or finishes, it’s essential to understand the space. Measure every wall, noting windows (if any), doors, plumbing, and structural features. Accurate measurements help you position fixtures correctly and avoid unexpected surprises.

You can start with a quick sketch using paper and pencil, or make things easier by turning to modern design tools. With Remplanner — an online planning program loved by both homeowners and professional designers — you can create an accurate 3D model of your bathroom in just a few clicks. It lets you play with different layouts, like swapping a bathtub for a walk-in shower or moving the sink to open up more space. The experience feels light and playful — almost like arranging a room in The Sims — but every choice you make is practical and ready for real-life renovation.
Experiment With Colors, Materials, and Furniture
Choosing finishes is one of the most exciting — and potentially stressful — parts of bathroom design. Same online software - Remplanner - allows you to try different wall colors, flooring, and furniture styles virtually. You can see how tiles, countertops, and cabinets interact under simulated lighting, helping you make confident choices.
The program also calculates material quantities automatically, preventing over-ordering or shortages. This feature is invaluable for budgeting and ensures that the plan remains realistic from the outset.
Integrating Technical Plans Early
A bathroom is not just what meets the eye; behind the walls lie plumbing, electrical systems, waterproofing, and ventilation. Remplanner generates all these technical plans based on your initial layout. This means your electrical wiring, waterproofing zones, and ventilation routes are fully coordinated, avoiding conflicts and mistakes that often arise when systems are planned separately.
Having all these plans in one program makes communication with contractors seamless and reduces the risk of misunderstandings. It’s especially useful for homeowners who want control over their project without sacrificing professional precision.
Functionality and Flow
A beautiful bathroom must also be practical. Consider storage solutions, accessibility, and lighting layers. Ask yourself: where will everyday items go? How will you position mirrors and lighting for optimal comfort? Are shower controls within easy reach? Thinking through these details early avoids frustration later.

From Inspiration to Action
Once your design is complete, you’ll have not only a clear visual plan but also technical drawings ready for contractors. These include layouts, plumbing, electrical wiring, and ventilation, all coordinated.
If you want to see how these plans are implemented in real life, read Part 2 of this series, where we detail the step-by-step bathroom renovation process, helping you manage each stage with confidence.
 Antonella
Antonella




