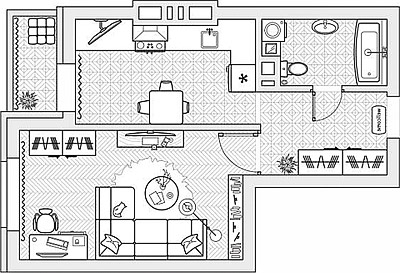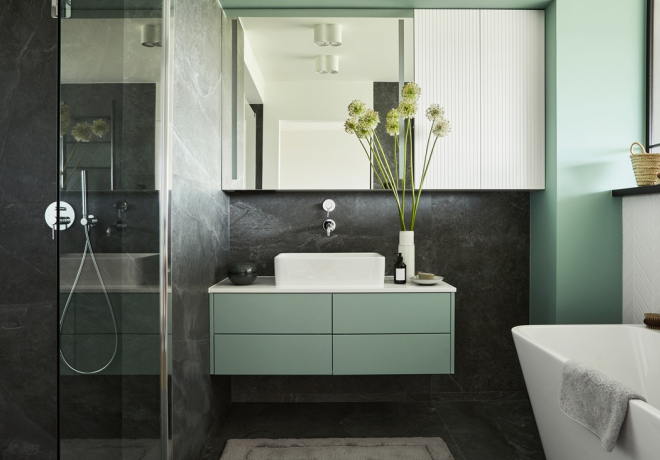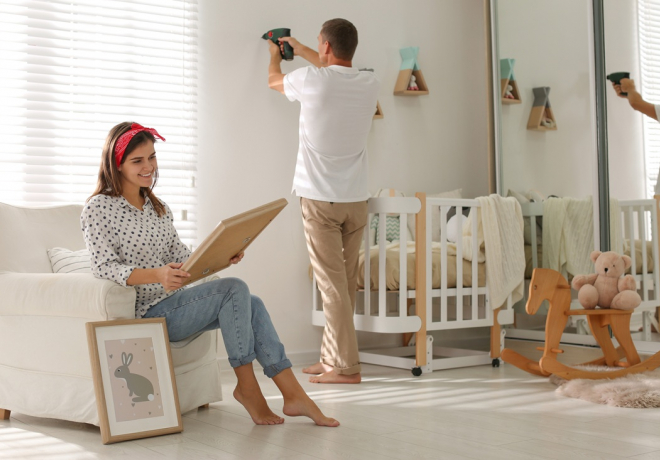Your go-to resource for expert insights and carefully curated professional advice. Plan your renovation with confidence and ease
Compact Yet Comfortable: Transforming Small Apartments with Smart Solutions
07.09.2025, 12:06 GMT Views: 1088 Likes: 41
Space-saving ideas inspired by the "Never Too Small" YouTube channel.

Living in a small apartment may seem restrictive at first, but thoughtful design can completely change the experience. When approached strategically, even the most compact home can feel open, organized, and undeniably stylish. The key is not only in choosing versatile furniture but in reimagining how every corner, wall, and surface can serve multiple purposes. What follows are practical, design-forward hacks to help you maximize every square foot — proving that size is no barrier to comfort or sophistication.
1. Embrace Vertical Storage
When floor space is limited, the walls become your best friend. Shelves, wall-mounted cabinets, and hanging organizers can free up valuable room while keeping your belongings accessible. Don’t forget about the often-overlooked spaces above doors and windows. Even a slim ledge or floating shelf can hold books, decorative items, or small storage boxes.
2. Multi-Functional Furniture
Investing in furniture that serves more than one purpose is a small apartment’s secret weapon. Think sofa beds, extendable dining tables, or ottomans with hidden compartments. These pieces allow you to switch between living, working, and sleeping areas seamlessly without overcrowding your space. Arranging them can feel a little like playing Tetris — the difference is that, this time, you’re in control of how the blocks fit, and the reward is a home that works smarter, not harder.
3. Smart Room Dividers
Open-plan layouts can make small apartments feel more spacious—but sometimes you need boundaries. Lightweight dividers, curtains, or sliding panels create distinct zones without the bulk of permanent walls. Transparent or semi-transparent materials, like frosted glass, maintain a sense of openness while providing privacy where needed.

4. Clever Use of Mirrors
Mirrors are more than decorative—they are a space amplifier. Strategically placing mirrors opposite windows reflects light and gives the illusion of a larger, brighter room. Consider mirrored closet doors or a gallery wall of small mirrors to enhance depth and dimension.

5. Optimize Storage in Unexpected Places
Under-bed storage, stair drawers, or even storage behind cabinet doors can make a huge difference. Custom shelving in niches, or storage solutions built into furniture, can transform previously wasted space into a functional area. For those planning renovations, mapping out these possibilities in advance can save both money and stress.
6. Light Colors and Thoughtful Lighting
A well-chosen color palette can make a compact apartment feel airier. Light, neutral shades reflect natural light and open up the space. Complement this with layered lighting—ambient, task, and accent lighting—to create a cozy and visually expansive environment.
7. Digital Planning Tools for Smarter Layouts
Planning a small apartment renovation or redesign can be overwhelming, especially when trying to balance style and functionality. Digital planning tools, like Remplanner, simplify the process. You can create precise 3D layouts, experiment with furniture placement, and instantly see how different arrangements affect the flow of your home.

The program even generates professional-ready drawings for contractors and calculates material requirements, saving time and avoiding costly mistakes.
8. Keep It Minimal, Keep It Functional
Clutter can quickly make a small apartment feel cramped. Prioritize what truly matters and incorporate clever storage solutions to keep items out of sight. Furniture with hidden compartments, foldable elements, or wall-mounted options help maintain a clean, organized aesthetic without sacrificing comfort or style.
9. Flexibility Is Key
Small spaces often require adaptability. Consider modular furniture, movable partitions, or multipurpose rooms that can evolve as your needs change. Flexibility ensures that every square foot is used efficiently while keeping your apartment feeling fresh and functional.
10. Plan Before You Renovate
Perhaps the most important tip for small apartment optimization is thoughtful planning. Before committing to purchases or construction, visualize your space thoroughly. Tools like Remplanner allow you to experiment virtually, adjust layouts, and ensure your design works in real life. With accurate floor plans, material calculations, and contractor-ready schematics, you can confidently move forward knowing your small apartment will be both beautiful and practical.
Final Thoughts
Living small doesn’t have to mean living with less comfort or style. With smart choices, a touch of creativity, and the right planning tools, even the most compact apartment can rival spaces twice its size in both function and beauty. By embracing flexibility, minimizing clutter, and making every inch count, you create a home that feels tailored, efficient, and effortlessly elegant. In the end, it’s not the square footage that defines a space — it’s the vision behind it.
 Antonella
Antonella




