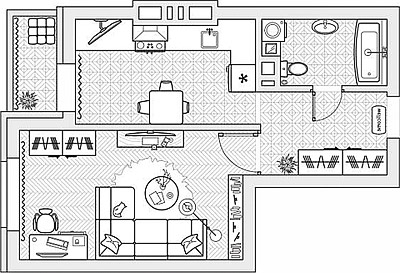Your go-to resource for expert insights and carefully curated professional advice. Plan your renovation with confidence and ease
Kitchen and Living Room Layout: Open Concept or Separate Spaces?
23.06.2025, 17:14 GMT Views: 762 Likes: 36
The modern home dilemma: to open or to divide? Pros, cons and how to choose the right option.

The layout of a home defines how we live in it — how we interact with family and relax, cook, entertain guests. One of the most defining — and sometimes, most debated — decisions in home renovation and design is whether to combine the kitchen and living room into a single open space or maintain them as two separate, distinct rooms. Both options have their advantages and drawbacks, and the right solution depends on your lifestyle, habits and priorities.
In this article, we’ll explore the pros and cons of both approaches — and offer practical tips on how to plan your ideal layout using modern design tools like Remplanner, an intuitive yet sophisticated platform that helps even non-professional designers visualize, calculate and plan renovations with confidence and precision.
The Popularity of Open-Concept Living
Over the past two decades, open-concept layouts have become increasingly popular, especially in modern apartments and newly built houses. Combining the kitchen, dining and living areas creates a feeling of spaciousness, light and flexibility — qualities that many discerning homeowners appreciate.

Advantages of an Open Kitchen and Living Room:
- More Space and Light: Removing walls allows natural light to flow freely, making even modest homes feel bigger and brighter.
- Social Interaction: Cooking doesn’t mean isolation. The cook remains part of the conversation, whether it's a casual family breakfast or a stylish dinner party with friends.
- Flexible Layout: An open space can be easily adapted to different needs — you can rearrange furniture or add a bespoke workspace without structural changes.
However, the open-concept solution is not ideal for everyone.

The Downsides of a Combined Kitchen-Living Area
While the sense of openness is appealing, some drawbacks deserve attention:
- Cooking Smells and Noise: Even with good ventilation, cooking odors, grease and sounds from appliances travel freely throughout the space.
- Lack of Privacy: There’s nowhere to retreat if you want quiet or need to take a private phone call.
- Visual Clutter: The kitchen is always visible — which means mess and dishes are too, unless you keep it impeccably tidy at all times.
For families with young children, people who often work from home, or anyone who values peace and separation, the open-plan option may not be the most practical fit.
The Benefits of Separate Kitchen and Living Rooms
In more traditional homes — or in renovations that respect historical layouts — keeping the kitchen and living room separate remains a prestigious and often highly functional choice.

Advantages of Two Distinct Spaces:
- Better Noise and Smell Control: Cooking stays in the kitchen — along with the noise of appliances.
- More Design Freedom: Each room can have its own character, atmosphere and function without compromise.
- Increased Privacy: It's easier to create quiet zones or work areas, especially useful for remote work or larger households.
However, separated spaces also have limitations.
The Drawbacks of Divided Rooms
The main concern is often the feeling of isolation. In a closed kitchen, the cook is physically cut off from the living area, making social interaction more difficult. Walls can also reduce natural light and airflow, particularly in smaller apartments.
Additionally, strict zoning limits flexibility — rearranging furniture or combining spaces later can become expensive and complex.
How to Choose What’s Best for You
There’s no universal answer. The best approach depends on:
- Your Lifestyle: Do you love hosting dinner parties, or do you prefer peaceful, private evenings?
- Home Size and Layout: Open concepts often suit smaller apartments, while separate rooms can be ideal for more generous homes.
- Family Structure: Families with young kids or multi-generational households may prefer clear zoning for privacy and noise control.
- Aesthetic Preferences: Minimalists may lean toward open spaces; those who love distinct, cozy rooms may favor separation.

Visualizing the Options with Remplanner
Whichever option you’re considering, meticulous planning is essential — and that’s where Remplanner becomes an absolute game-changer.
Remplanner is a user-friendly yet remarkably powerful design and renovation planning tool that allows you to:
- Easily create floor plans for both open-concept and separate layouts
- Experiment with different room configurations and furniture placement
- Visualize how your space will look — before a single wall is moved or painted
- Instantly generate automatic calculations for material quantities and renovation costs with just two clicks
Despite its elegantly simple interface, Remplanner never compromises on professional standards or design quality. That’s precisely why the platform is loved not only by homeowners and first-time renovators, but also by experienced architects and interior designers who value efficiency and precision.
Whether you want to test a bold open-plan idea or carefully map out separated, structured rooms, Remplanner helps you explore every possibility — long before construction begins.
Conclusion
The decision to combine the kitchen and living room or keep them apart is deeply personal — and impacts both daily comfort and long-term property value. By weighing the pros and cons of each option, and using cutting-edge tools like Remplanner to visualize, calculate and plan your space, you can confidently choose the layout that reflects your lifestyle, aesthetic and future aspirations.
After all, good design isn’t just about trends — it’s about creating a space where you feel truly at home.
 Antonella
Antonella




