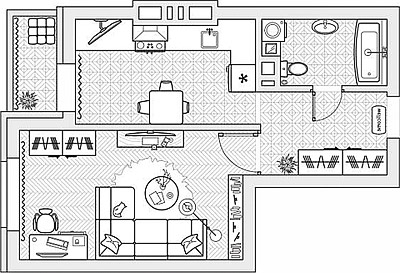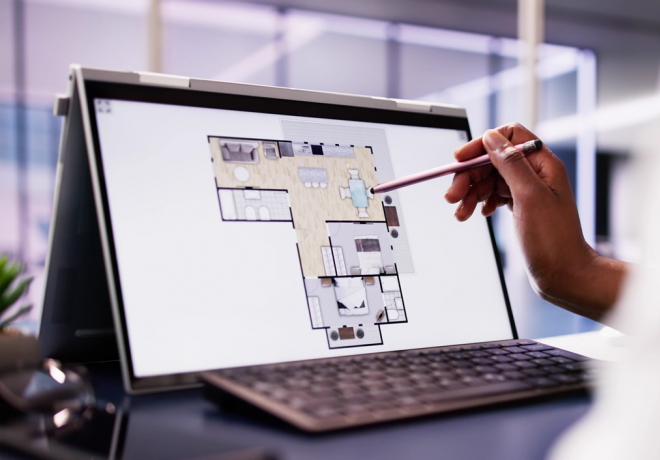Your go-to resource for expert insights and carefully curated professional advice. Plan your renovation with confidence and ease
Remplanner VS Traditional CAD Software: When to Use What
22.04.2025, 02:52 GMT Views: 1320 Likes: 39
It’s not a competition — it’s a question of fit. Find out how to match your project with the software that makes it easier, not harder.

In the world of architecture and interior design, the tools we choose shape not just our workflow, but the very nature of our creativity. Whether you're a beginner dreaming up your first apartment makeover or a professional working on multiple client projects, selecting the right platform is essential.
Two very different solutions often come up in conversation: full-fledged CAD software like ArchiCAD and more intuitive, user-friendly platforms like Remplanner. But which should you use — and when?
Let’s explore the strengths of each, so you can make an informed, confident choice.
Remplanner Shines When You Need Simplicity, Speed, and Collaboration
- No Prior Architectural Experience? No Problem. Traditional CAD platforms, powerful as they are, come with steep learning curves. For someone without a background in architecture or design, opening ArchiCAD can feel like stepping into the cockpit of a jet. Remplanner, on the other hand, offers a clean, intuitive interface that gets you working right away — no weeks (or months) course required. The focus is on usability, not complexity.
- Working Under Time Pressure? Remplanner Saves Hours. Speed is where Remplanner truly shines. The platform automates the heavy lifting: technical drawings, wall elevations, material calculations — all generated instantly and automatically based on the layout you’ve created. You don’t need to draw them manually — the system does it for you, in real time. This includes not just walls and furniture, but also electrical plans, plumbing layouts, and AC schematics — all produced with a single click. Visualizations update immediately, making the design process not only faster, but more fluid and enjoyable.

- Collaboration with Clients Has Never Been Easier If you’ve ever tried sharing a CAD file with a client, you know how it goes — they can’t open it, don’t know what they’re looking at, or worse, they request edits you have to interpret through long email threads. Remplanner changes that. As an online platform, it allows real-time collaboration and editable project sharing. Clients can explore, suggest changes, and stay engaged — even from their phone. You’re not just designing for them; you’re designing with them.
For Tasks That Go Beyond Interiors
While Remplanner has a lot going for it, there are still scenarios where CAD software like ArchiCAD remains essential.
- You’re Designing Exteriors or Architectural Forms Remplanner currently focuses on interiors. If your project involves façades, structural elements, or full architectural planning, CAD software is still essential.
- Complex Geometries and Unusual Spaces Mansard roofs, curved walls, attic floors — these are areas where ArchiCAD’s modeling capabilities truly shine. Its precision and flexibility allow you to handle intricate shapes and dimensions with ease.
- Advanced 3D Rendering Needs If your project requires high-end visualization — say, for client presentations, marketing materials, or architectural competitions — ArchiCAD integrates seamlessly with 3ds Max and other pro rendering tools. Remplanner’s visualization is instant, but intentionally simplified.
A Little Like Playing The Sims — But Smarter
Ever played The Sims? Remember how fun it was to build houses, pick wallpapers, rearrange furniture, and experiment with different room layouts? That same sense of joy and creativity is baked right into Remplanner — but with a twist.

Remplanner gives you the easy, playful interface of a game, plus real-world utility. Your room designs turn into automatic floor plans, your finishings selections into precise calculation of material requirements, and your ideas translate into ready-to-use technical documentation. It’s satisfying, fun, and practical — all at once.
If you're focused on interiors, working on apartments or home renovations, or simply want a tool that’s fast, collaborative, and easy to use — Remplanner is the perfect choice. It’s an ideal companion for interior designers, decorators, or homeowners who want to bring their vision to life without a steep learning curve.
If you're an architect dealing with full-scale buildings, or a designer working with complicated geometries and structural elements — you’ll still need the depth of a CAD platform like ArchiCAD. For exterior work, there’s simply no shortcut.
There’s no one-size-fits-all tool in design — and that’s a good thing. Each platform serves a different purpose.
Remplanner is unmatched when it comes to intuitive, lightning-fast interior design. It’s made for those who want to create, refine, and collaborate — without wrestling with technical barriers. For anyone working on apartments or interiors, it’s not just a great tool — it’s the best tool.
ArchiCAD holds its ground in the world of architecture and complex 3D modeling. For those working with structure, form, and exteriors, it remains the gold standard — albeit with a learning curve and heavier setup.
Think of it this way: if you're designing a home, you don’t need a crane — you need the right set of hand tools. And if you’re reimagining interiors, Remplanner gives you everything you need — beautifully, and without complication.
 Antonella
Antonella




