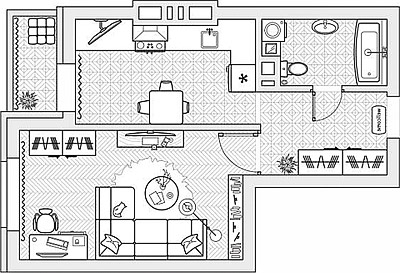Your go-to resource for expert insights and carefully curated professional advice. Plan your renovation with confidence and ease
Wall Elevations Explained: The Simple Secret to Stress-Free Renovations
17.07.2025, 14:33 GMT Views: 1056 Likes: 22
Transform ideas into plans with a simple and smart, automated elevation drawing tool.

If you’re thinking about renovating your home or even just freshening up a room, you’ve probably already realized that planning is everything. But while most people focus on floor plans, colors, or furniture choices, there's one essential tool that often gets overlooked — wall elevations.
Don’t worry if you’ve never heard that term before. You’re not alone! In this article, we’ll break down what wall elevations are, why they’re so helpful, and how you can easily create them yourself — even if you’ve never opened a design program in your life.
What Are Wall Elevations?
Imagine if you could "peel" each wall of your room and lay it flat, like unfolding a cardboard box. That’s essentially what a wall elevation is — a straight-on, detailed view of each wall in your room, drawn to scale.

Ever folded a gift package from a flat piece of paper into a 3D box? Then you already understand the basic idea behind elevations — it’s simply looking at your walls in their flat, unfolded form before you "build" the space in real life.
These simple yet powerful drawings show exactly where everything will go:
- Paint, tiles, wallpaper, or other finishes
- Electrical outlets and switches
- Windows, doors, mirrors
- Shelves, wall cabinets, and décor
- Even little details like light fixtures, moldings, or artwork
In short, a wall elevation gives you and your contractors a clear, professional picture of what each wall will look like when the work is done — no surprises, no misunderstandings. All the sizes and positions are shown with precise, millimeter-level accuracy, so there’s no guessing during installation.
Why You Absolutely Want Wall Elevations for Your Renovation
For homeowners or design beginners, wall elevations may sound like something only architects or interior designers deal with. But the truth is, they can make your renovation process so much smoother — and save you time and stress along the way, here is how:
- Avoid Costly Mistakes — You’ll know exactly where outlets, tiles, or cabinets should go before anyone starts drilling or painting.
- Visualize the Space Clearly — Even if you struggle to imagine spaces in 3D, wall elevations make everything easy to understand.
- Communicate With Contractors — Hand them clean, professional drawings so everyone’s on the same page.
- Plan Details Like a Pro — From curtain rods to decorative panels, everything can be positioned precisely in advance.
- Stay in Control — No more "I thought you meant this" moments with builders or suppliers.
How Wall Elevations Help You Save Money and Materials
Wall elevations aren’t just about design clarity — they’re also a smart way to cut unnecessary costs. Here’s how:
- Accurate area calculations — Elevations let you measure exactly how many square meters of wall need finishing (paint, tiles, wallpaper, etc.), taking into account cut-outs for windows, doors, and built-ins. No need to overbuy "just in case."
- Fewer costly redos — When outlets, fixtures, and furniture placement are clearly marked, you avoid having to repaint, re-tile, or reorder materials later.
- Precise layout plans — Especially important for tile work or decorative panels: elevations help visualize tile seams, cuts, and edges — ensuring efficient use of materials.

For example, see this bathroom wall elevation — it helps plan the tile layout in advance, which can significantly reduce tile waste and costs.
- Optimized purchases — Knowing your material needs in advance helps you order everything in one go, from the same batch — avoiding color mismatches and extra delivery fees.
And in open living spaces like kitchens or living rooms, a detailed elevation like this one helps organize wall finishes, sockets (shown in red), lighting, and wall-mounted elements down to the centimeter.

Can You Create Wall Elevations on Your Own? You Don’t Even Have To.
You might be thinking, "This sounds complicated — do I need to draw wall elevations myself?" The good news? You don’t.
With smart, beginner-friendly tools like Remplanner, creating professional wall elevations is fully automated. All you do is build your floor plan — which feels more like playing The Sims than using a technical drawing tool — and the software instantly generates wall elevation drawings for you, based on what you’ve designed.
You simply drag and place furniture, mark doors and windows, choose finishes — and Remplanner takes care of the rest.
- The walls are measured.
- Elements are placed precisely.
- Elevations are generated in seconds.
It’s fast, easy, and actually kind of fun.

Remplanner is built for homeowners, beginners, and aspiring designers — no need to learn complex software or have a background in architecture. And once your design is ready, you can export everything to PDF and print it out to use on-site or share with your contractor.
Many of our users are first-timers — stay-at-home parents, new homeowners, or anyone planning a renovation on their own — and they’re often amazed at how professional their results look. All without lifting a pencil.
Final Thoughts
Renovating your home doesn’t have to be overwhelming or full of expensive surprises. With beginner-friendly platforms like Remplanner — you can create wall elevation drawings and all other necessary plans, design your space confidently, avoid mistakes, and enjoy the creative process.
It doesn’t matter if you’ve never drawn a floor plan before. With the right tool, you can design your space like a pro — and actually have fun doing it.
Ready to give it a go? Start designing today — you might be surprised how simple (and satisfying) creating your own wall elevations and other plans and can be.
 Antonella
Antonella




