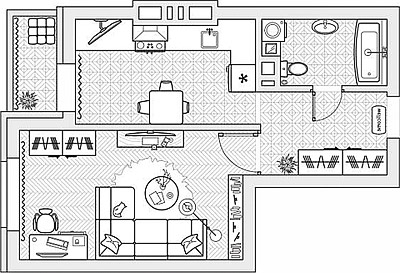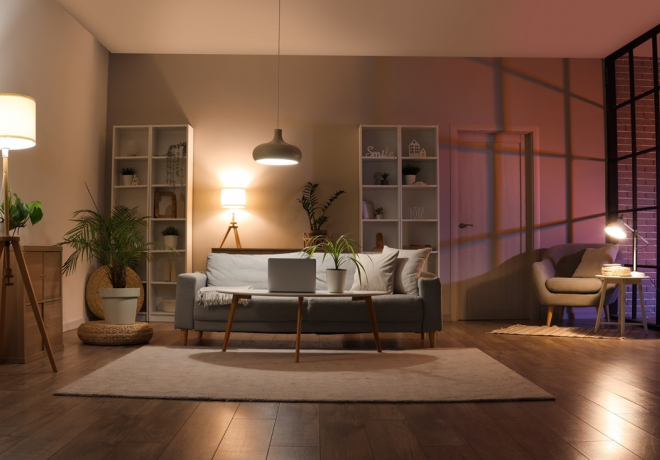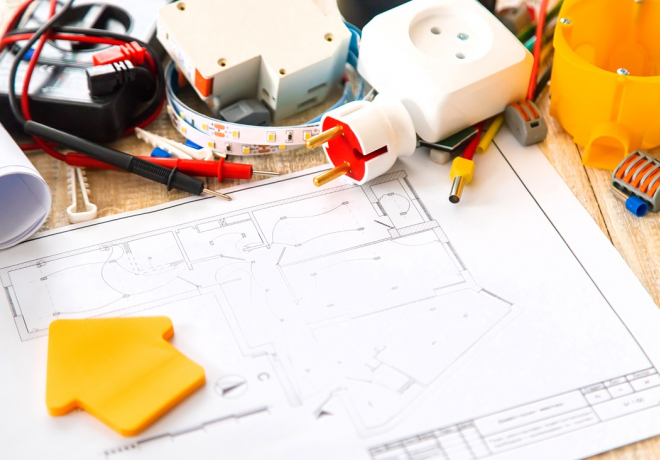Your go-to resource for expert insights and carefully curated professional advice. Plan your renovation with confidence and ease
Why Renovating Without a Design Project Is a Mistake You’ll Regret
01.06.2025, 09:16 GMT Views: 986 Likes: 41
And how Remplanner can help you avoid the most expensive pitfalls

In the early stages of a home renovation, it can be tempting to skip the “boring” parts — drawings, measurements, layout plans, and technical documentation — and jump straight to the fun stuff like tiles, wallpapers, and paint swatches. After all, if you’ve got skilled workers and a clear vision in your head, why spend time and money on detailed blueprints?
Well, haven’t we all heard a renovation horror story or two? Or maybe even lived through one ourselves? Yet somehow, we keep telling ourselves that this time will be different. And if you’re still reluctant to invest in design professionals, you’re not alone.
But let us introduce you to Remplanner — a smart renovation planning software trusted by professional designers and architects. What truly sets it apart, though, is how equally loved it is by everyday homeowners. Thanks to its incredibly intuitive interface, even users with zero design experience find it easy — and genuinely enjoyable — to use. Planning your renovation with Remplanner feels more like a creative game than a construction chore.
And while you’re having fun building your ideal space, Remplanner is working behind the scenes — helping you avoid costly mistakes, delays, and layout disasters that often come with poorly planned (or completely unplanned) renovations.
Let’s take a look at what can go wrong if you don’t plan your renovation — and how to avoid it.
1. Furniture That Doesn’t Fit — Literally
This is one of the most frequent and frustrating outcomes. Without precise drawings, furniture ends up too big, too small, or awkwardly placed. In tight areas like bathrooms, this becomes a disaster. You might discover your washing machine door can't open because it bumps into the vanity. Or that the only way to fit everything in is to order custom-sized furniture — which is always more expensive and takes longer to deliver.

Remplanner helps avoid this entirely by letting you build your layout to scale, down to the last inch. With the software’s accurate planning tools, you’ll see immediately whether that full-size vanity will work, or if you should adjust now — before the problems start.
2. Not Enough Outlets — or Too Many in the Wrong Places
Electrical plans may seem like a small detail — until you realize you have nowhere to charge your phone by the bed, or need to run a bright orange extension cord across your living room to power a lamp. At the same time, some outlets might remain permanently unused, awkwardly placed behind fixed furniture.
In Remplanner, you can place every outlet, light switch, and lighting fixture right onto your digital plan. Better yet, you can view how the furniture and equipment will interact with them in real time — no guesswork, no ugly surprises.
3. Inconvenient Light Switches and Clumsy Movement
You flip the switch — but the light turns on behind you. Or worse, the switch is blocked by a cabinet or placed so low that you have to crouch to use it. Poorly placed switches and lighting points are a common symptom of “I’ll explain it to the builders” renovation.
Remplanner allows you to simulate your lighting scenarios — including walk-throughs of how you’ll move through your space. It’s the difference between design that looks good on paper and design that works in daily life.
4. Unrealistic Budget Expectations
Without a clearly defined project, you’re blind to how much the finishings, custom solutions, and engineering work will actually cost. A budget based on "a rough idea" tends to be off — and usually in the wrong direction. What starts as a “simple refresh” ends up breaking the bank once the extras and corrections pile up.
With Remplanner, you can estimate quantities and surface areas directly from your project, giving you a precise understanding of how much tile, paint, flooring, or drywall you’ll need — helping you avoid both over-ordering and last-minute panic buys.
The software’s dedicated cost estimation module automatically calculates these figures based on your layout — and even better, it continuously updates them in real time as you make changes. Whether you're switching floor finishes or adjusting room dimensions, your budget adapts instantly. This makes it incredibly easy to compare the cost of different design solutions or materials side by side, so you can make smart decisions without guesswork or manual recalculations.
5. Endless Delays
No project means no timeline — and no accountability. Workers stall waiting for decisions, materials arrive out of sequence, and the whole process drags on. What could have taken three months becomes a six-month saga. And by the time it's over, you're likely exhausted, over budget, and living in a construction site.

6. Expensive Redo Work
Redoing tile because the plumbing wasn’t placed correctly. Ripping out a new wall because a pipe was forgotten. Repainting because a light fixture was added too late. These kinds of reworks are not rare — they’re practically guaranteed without a detailed project. Each correction means extra time, extra money, and extra frustration.
7. Cluttered Aesthetics, No Unified Vision
A proper design project keeps your renovation cohesive — both visually and functionally. Without it, the final result is often a chaotic mix of styles, colors, and materials that looked great in isolation but clash in reality. You might find that your chosen backsplash doesn’t work with the countertop, or that your lighting feels too harsh for the textures you've selected. The space ends up lacking harmony — and may feel unfinished or mismatched, no matter how much you spent.

Remplanner’s design environment allows you to develop a complete visual concept within a single workspace — from color palettes and furniture layouts to fixture placement and room flow. The built-in 3D mode takes it a step further, letting you virtually walk through your project before a single tile is laid or wall painted.
This immersive preview helps you spot awkward transitions, poor lighting combinations, or impractical furniture choices early on — when changes are easy and inexpensive. Instead of realizing after the fact that something "just doesn’t feel right," you can fine-tune your design confidently ahead of time.
8. Missed Opportunities for Smart Layouts
When there's no plan, you also miss out on brilliant layout ideas that could make your space far more efficient. A niche here, a storage solution there, a built-in bench or smart zoning — these require forethought. Without planning, those opportunities are lost, and you end up wasting valuable square meters.
9. Ventilation and Humidity Problems
This one’s easy to overlook until it’s too late. Many people forget to plan for proper ventilation in bathrooms, laundry rooms, or dressing areas. The result? Condensation, mold, and unpleasant smells — not to mention damaged walls and finishes over time. Remplanner includes dedicated modules for planning heating, ventilation, and air conditioning systems — allowing you to integrate these essential elements right from the start.
By coordinating all your planning in a single platform, you avoid conflicts in the placement of different utility systems, such as overlapping pipes, ducts, or electrical lines. This not only helps ensure that everything fits and functions as intended, but also means your home will be both comfortable and technically sound. With Remplanner, your design becomes not just beautiful — but healthy, efficient, and future-proof.
10. Contractor Chaos
When there’s no blueprint, who decides what’s right or wrong? Without technical drawings, there’s no objective standard for workers to follow. You’ll have to make decisions on the fly, constantly monitor progress, and resolve disputes about what was “agreed upon.” A proper plan prevents miscommunication and costly misunderstandings.

With Remplanner, you can generate professional, detailed working drawings that leave no room for misinterpretation. Your contractors will work with confidence — and you’ll spend less time explaining, correcting, or arguing.
11. Frozen Projects and Burnout
Many renovations done without a plan end up being paused halfway through. Budget blown, timeline ruined, nerves frayed — you just give up for a while. Sometimes for months. Starting again requires even more motivation and money than it did at the beginning.
12. A Home That Doesn’t Work for You
In the end, your space should serve your lifestyle. Without a design project that starts with your needs, habits, and routines, it probably won’t. You might be constantly reaching too far for light switches, bumping into open doors, or struggling with a lack of storage — small daily annoyances that add up over time.
Final Thoughts: Think Before You Build
In this article, we covered 12 common — and very real — consequences of skipping the planning stage. You may not face all of them, but even one or two can throw off your renovation, stretch your budget, or leave you with a space that simply doesn’t work.
That’s why planning is always the smarter choice. And why even to think of skipping it when with today’s planning tools it’s not just smart — it’s easy, accessible, and even fun. You don’t need to be an architect to map out a functional, beautiful home. A few hours spent planning can save you weeks of stress, thousands in unnecessary expenses, and a whole lot of second-guessing.
So, if you’re about to start a renovation, do yourself a favor: plan first, build second. Because “explaining it to the builders” isn’t a strategy — it’s a gamble. And with the right tools at your fingertips, it’s a completely avoidable one.
 Antonella
Antonella




